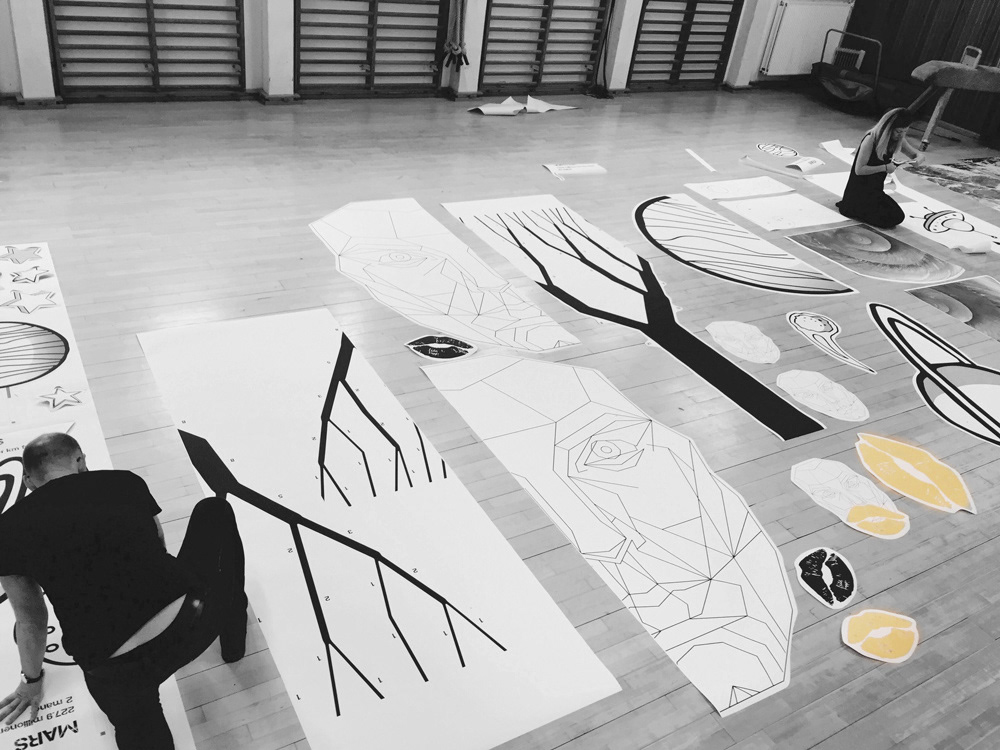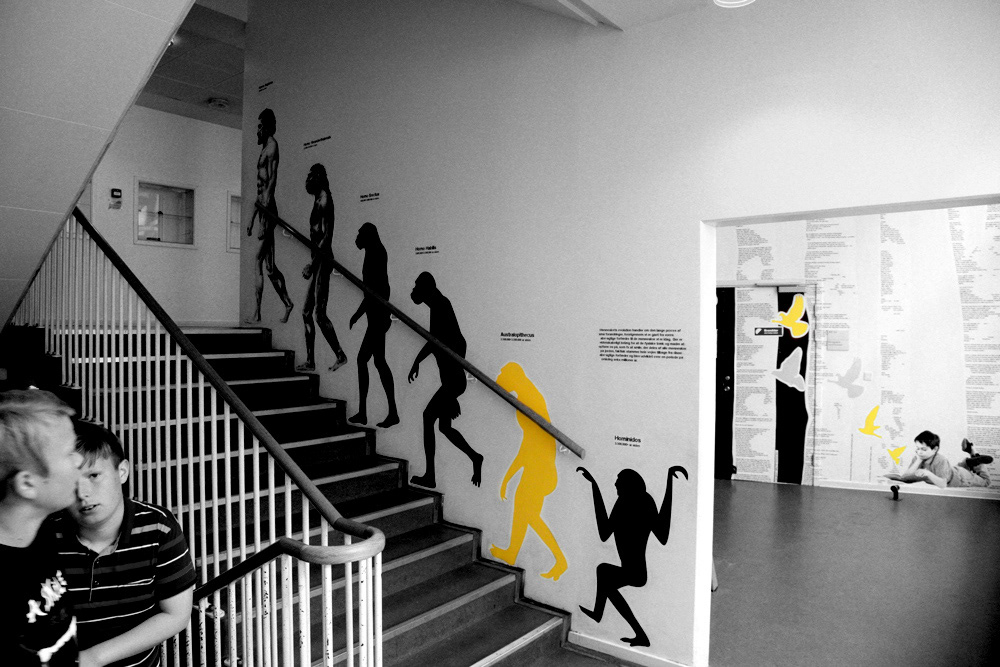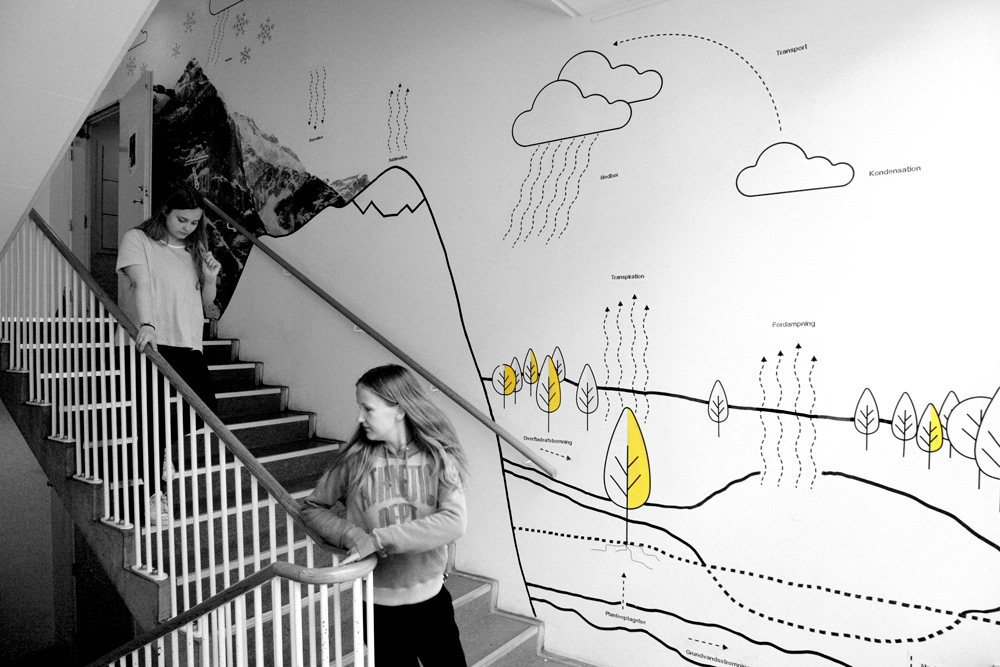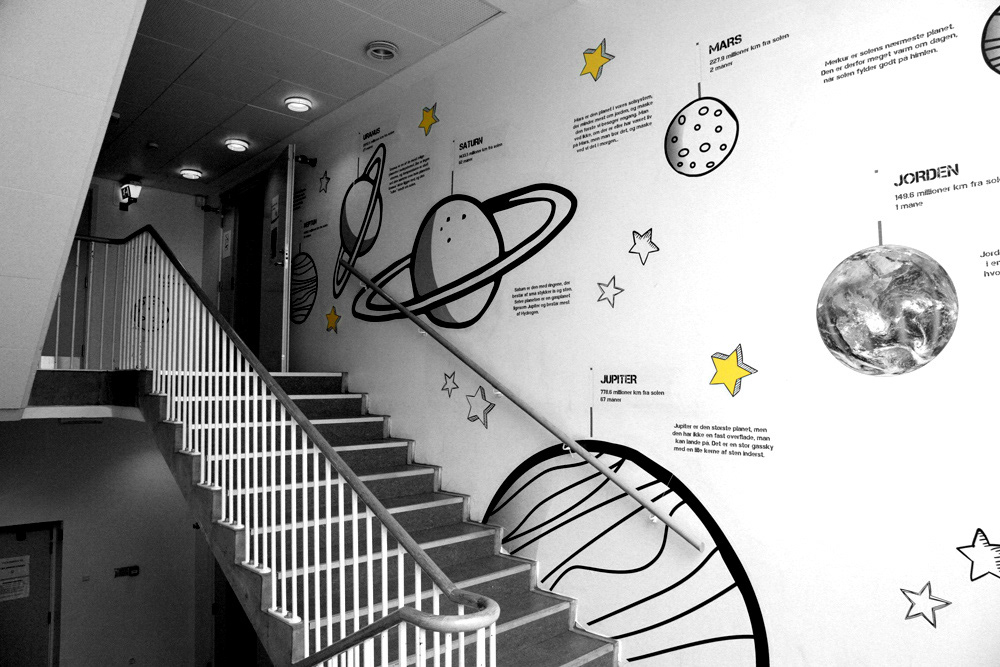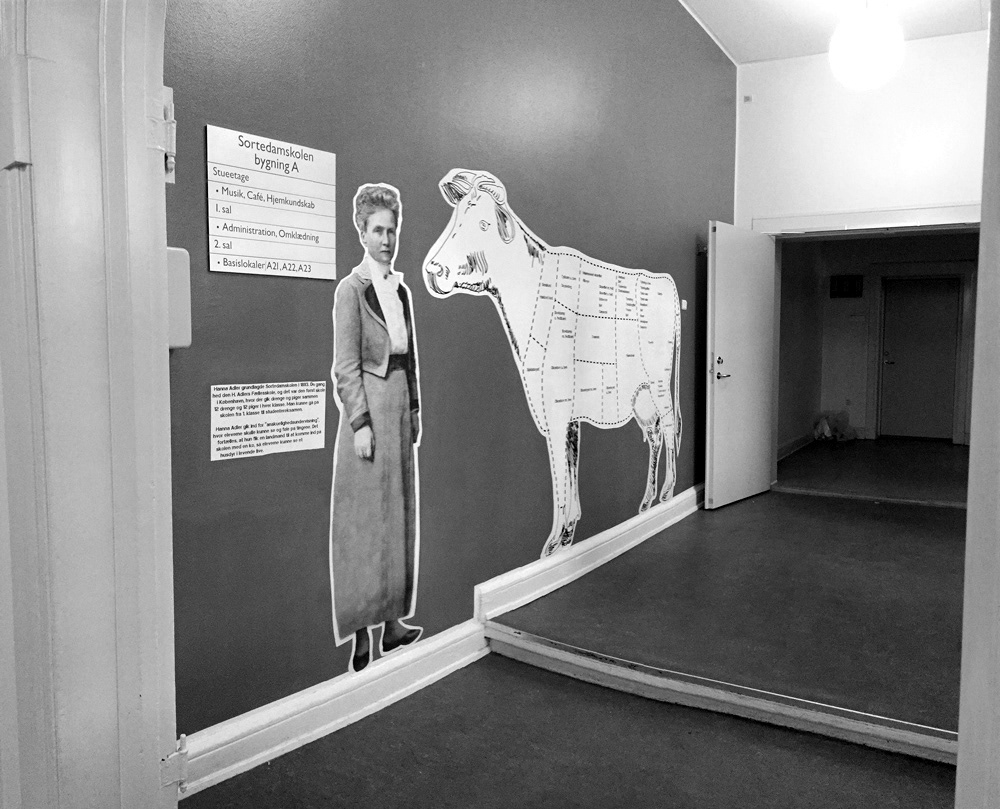A commissioned educational design project for a local high school in Copenhagen, Denmark.
2016 arki_lab
Internship work
Client Sortedam school
Role Designer and installation (team of 3 staff)
Location Copenhagen, Denmark
Internship work
Client Sortedam school
Role Designer and installation (team of 3 staff)
Location Copenhagen, Denmark
At Sortedam School, right by the Lakes of central Copenhagen, we designed a new interior for the stairs and hallways. Based on the students’ visions, spatial logistics, and school budget, we were there to plaster the walls with identity and education. We conducted focus group interviews and made an online survey for all the important users of the school: students, teachers and administration. This led to two fundamental insights: Firstly, the school had a very interesting history. It was the first mixed gender school in Copenhagen and had many prominent alumni like the Danish natural science family Bohr. Secondly, and somewhat shockingly, none of the pupils knew about this history! Furthermore, there was a lack of positive associations with the school. It was an identity crisis. After gathering an immense amount of historical, contextual, and anecdotal information, along with an understanding of the subject matter taught at the school, the challenge was to translate this knowledge into a design concept, and then integrate these ideas into physical space using the walls and hallways. With the teachers’ help, we incorporated the school curriculum so that the design was relevant to the students’ learning and the updated hallways could be used as an extension of the classroom. This led us to combine the school’s rich history with interesting lessons about mathematical formulas, grammar, human development, geography, and so on. This was illustrated with fresh, young graphics inspired by street art workshops that were conducted with the students over the previous year, based on their desire for something that looked ‘professional and cool'.
