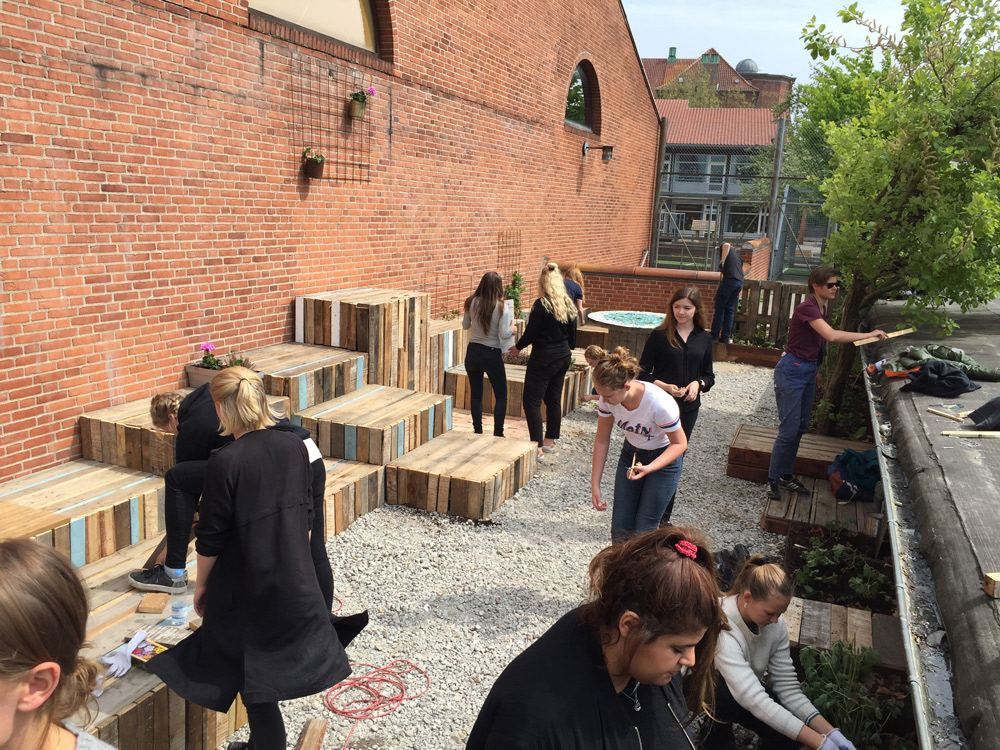A commissioned educational design project for a local high school in Copenhagen, Denmark.
2016 arki_lab Internship work
Client Johannesgymnasium highschool and Danish Art Foundation
Role Designer, educator, builder (team of 4 staff and 45 highschoolers)
Area 68m2
Location Copenhagen, Denmark
Client Johannesgymnasium highschool and Danish Art Foundation
Role Designer, educator, builder (team of 4 staff and 45 highschoolers)
Area 68m2
Location Copenhagen, Denmark
This project called for youth engagement and education to be shaped into a sustainable urban living-room in the heart of Copenhagen. Two cohorts at a local high-school proposed a dirty and neglected 68m2 school site to be used as their final design-build project. Tasked from my internship with commissioned architecture firm arki_lab, I co-developed a two week curriculum to introduce the students to the architectural design and development process. Lectures, workshops and studios resulted in the participatory design we took to production. Including everyone’s understanding of and desire for the space was pivotal for ensuring responsibility and ownership over the final product. Sustainability was high on the agenda and required by the student’s budget, so we sourced and used only recycled materials for this project. We managed construction logistics, building day planning and supervision of student construction.
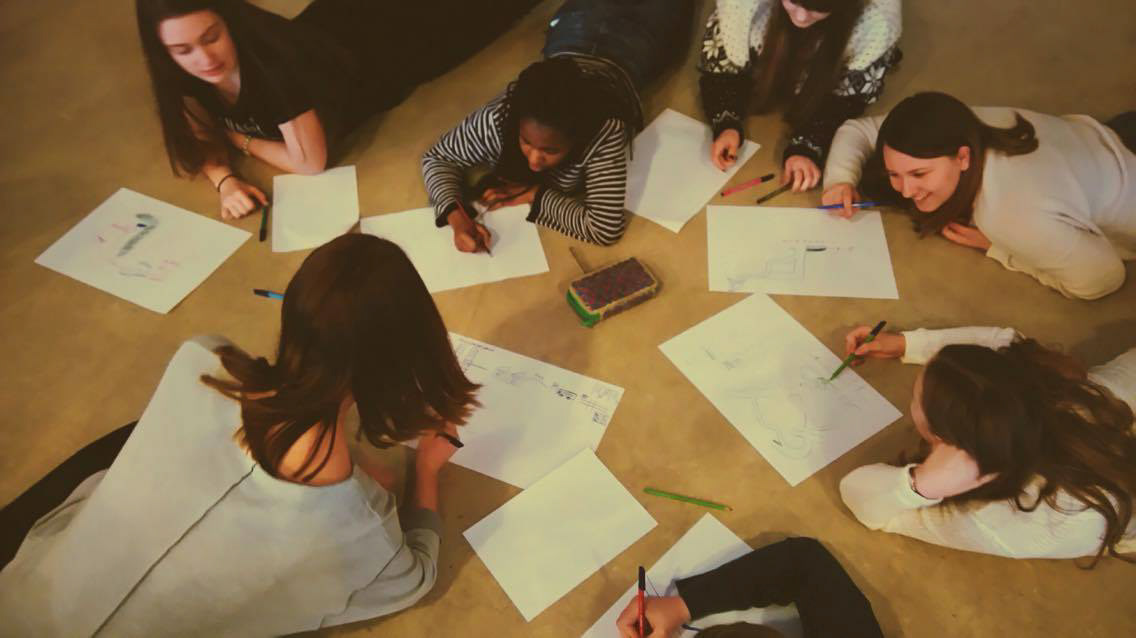
WORKSHOP
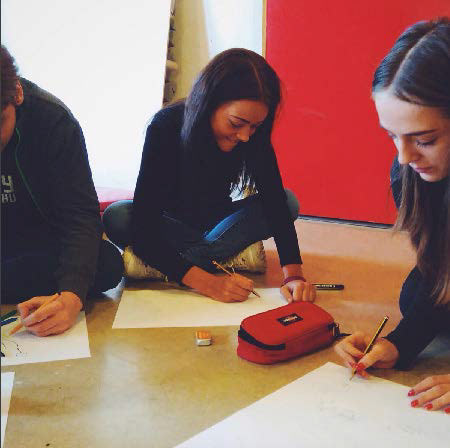
WORKSHOP
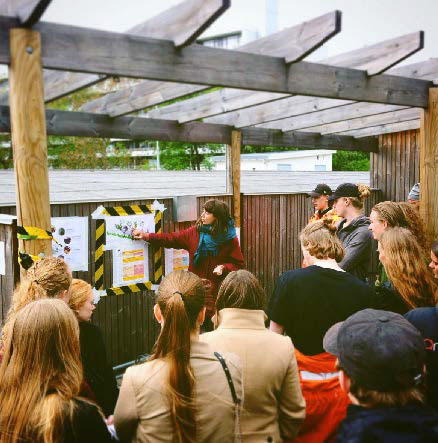
WORKSHOP
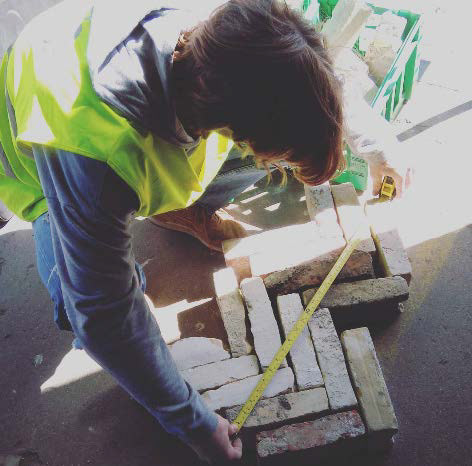
MATERIALS
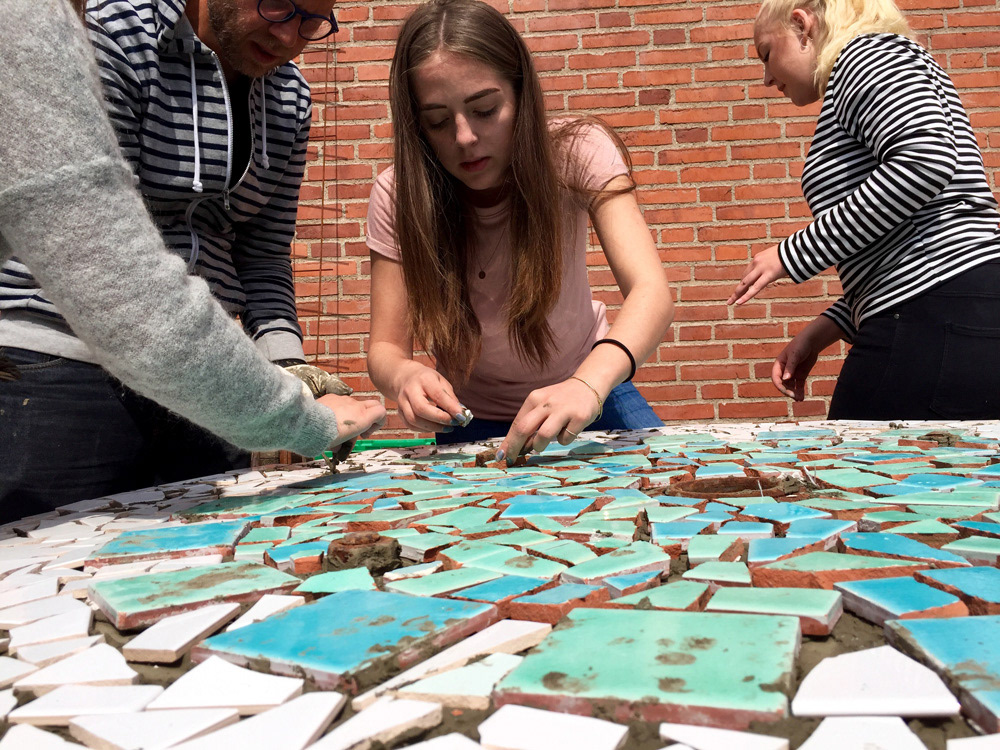
CONSTRUCTION

TOOLBOX
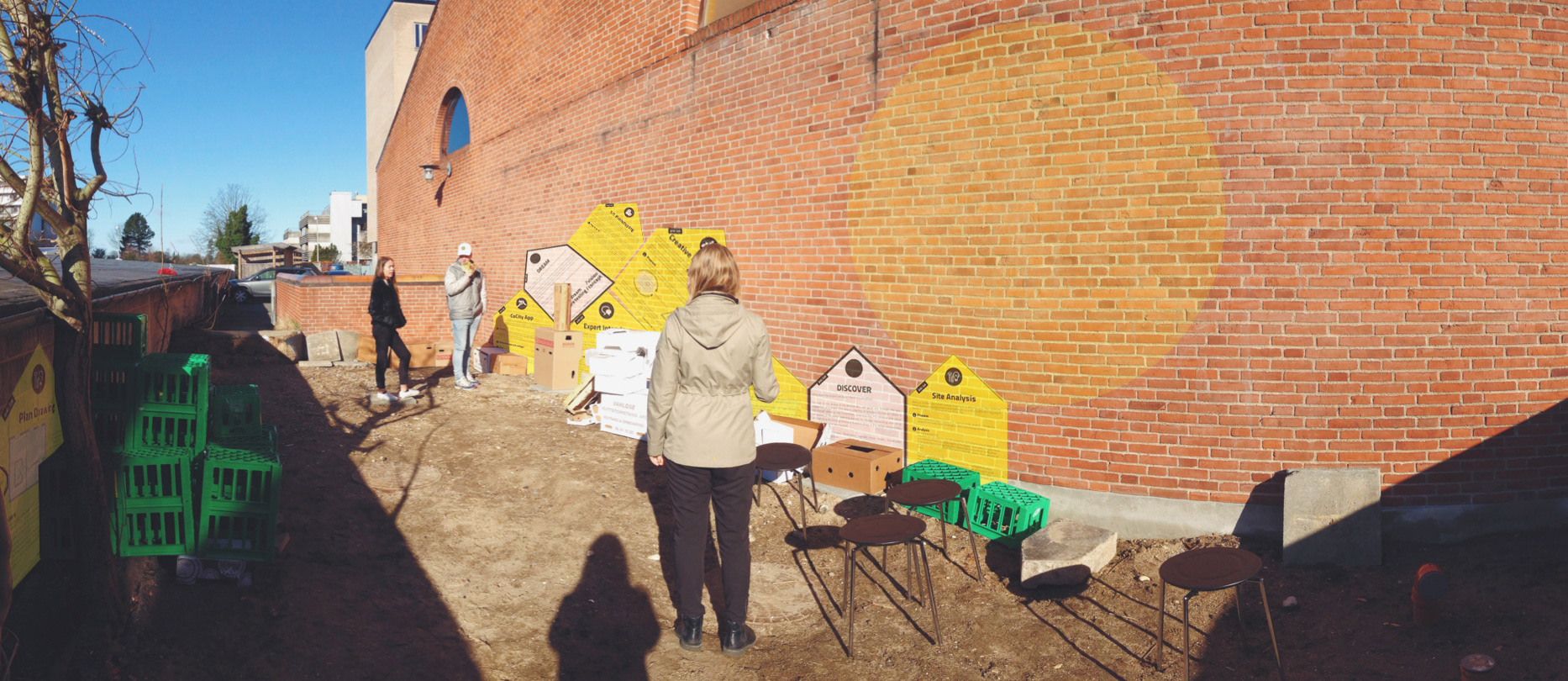
PROTOTYPING
